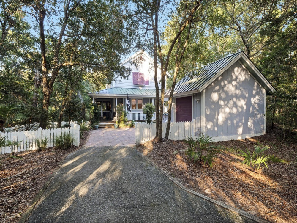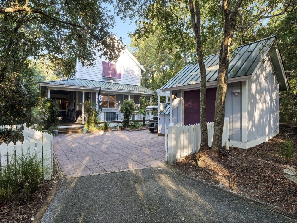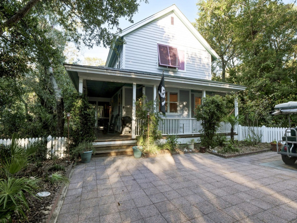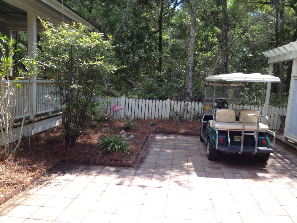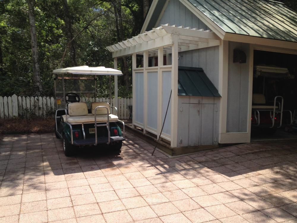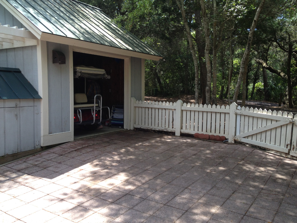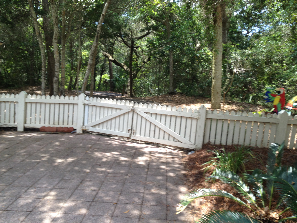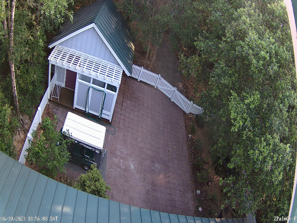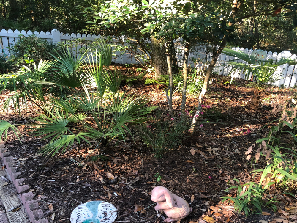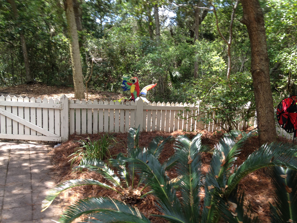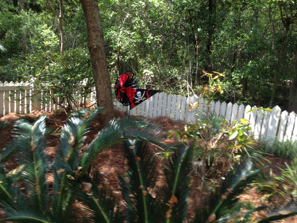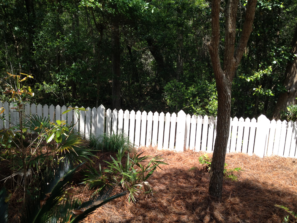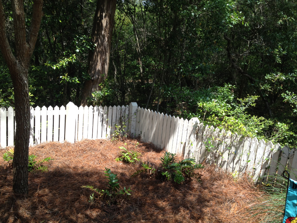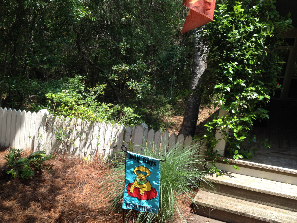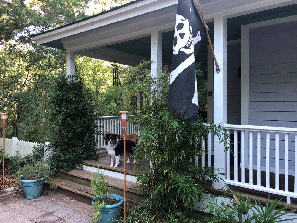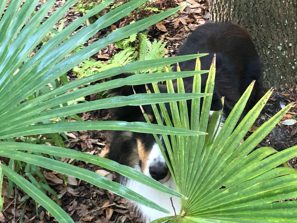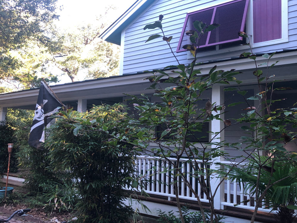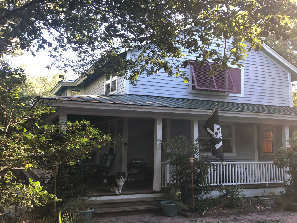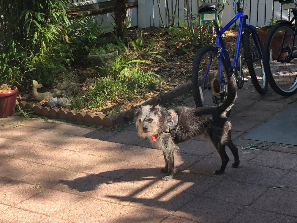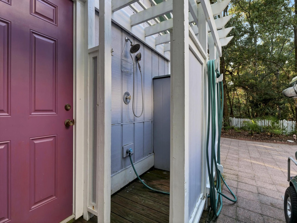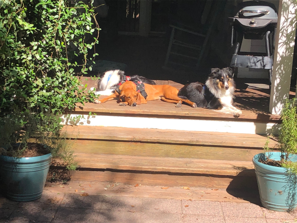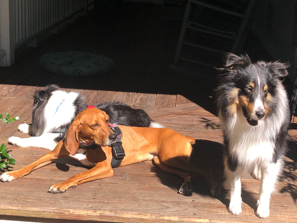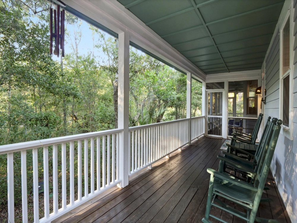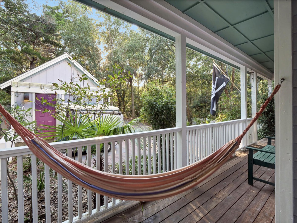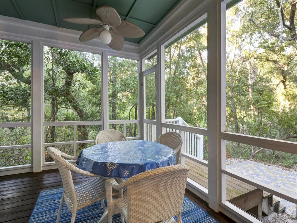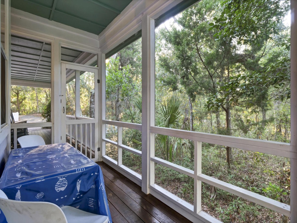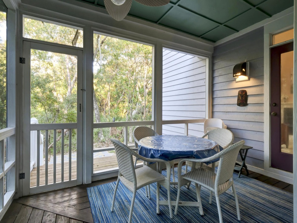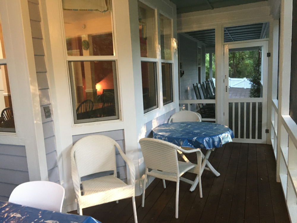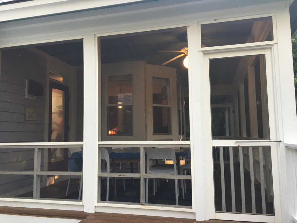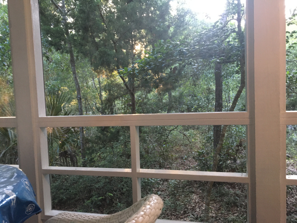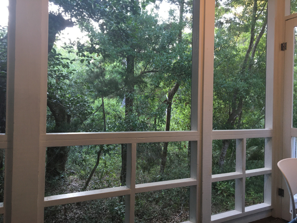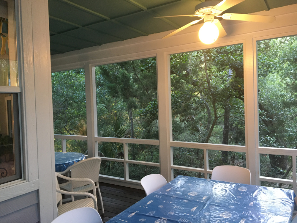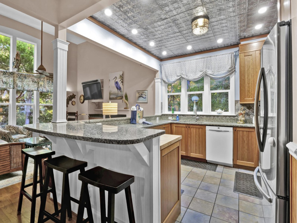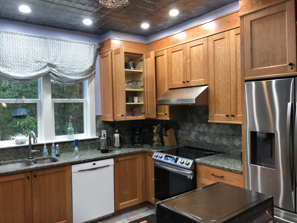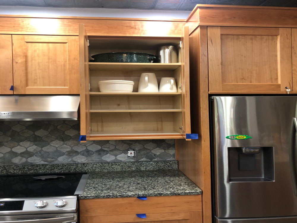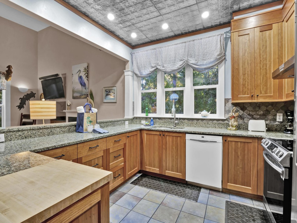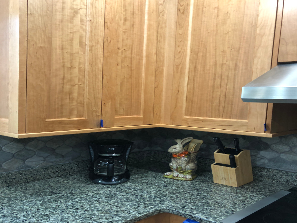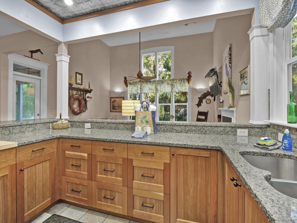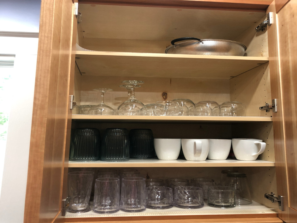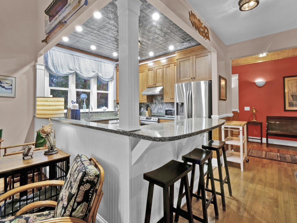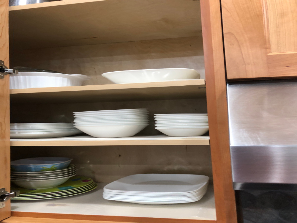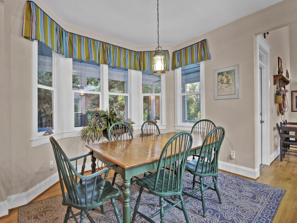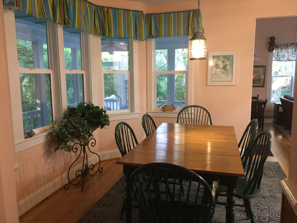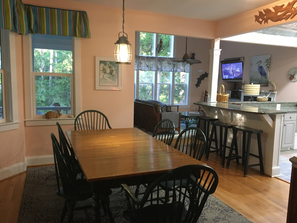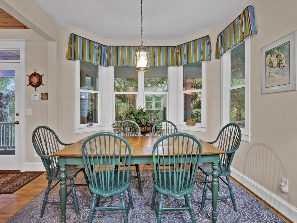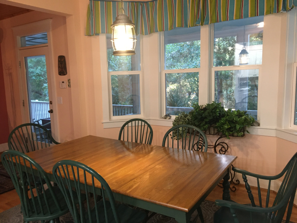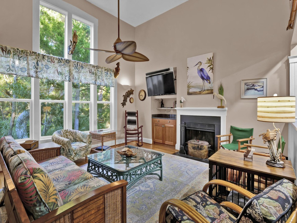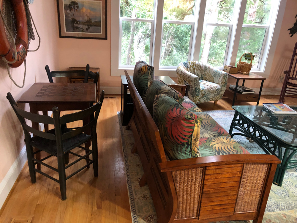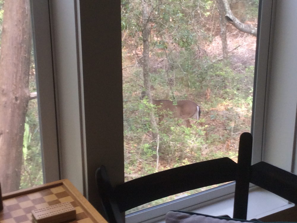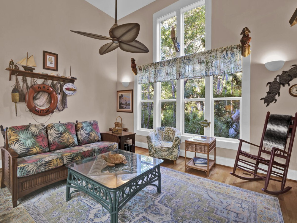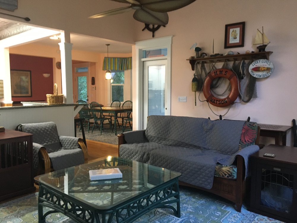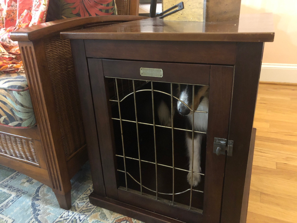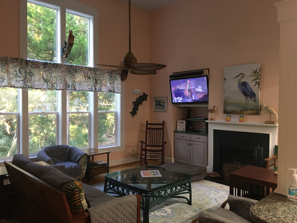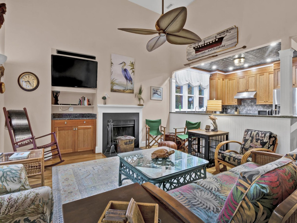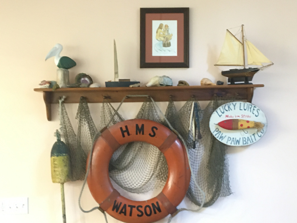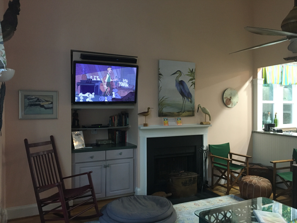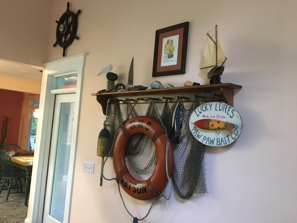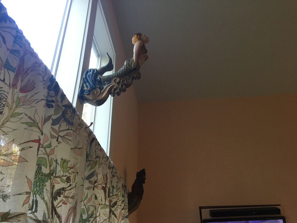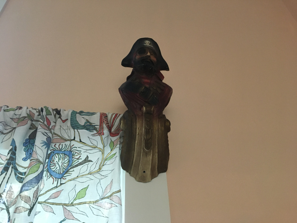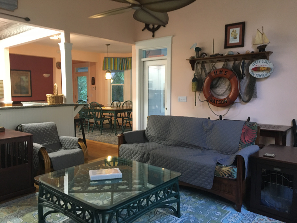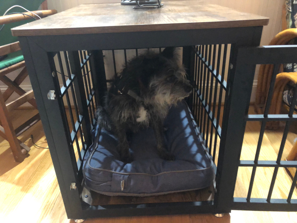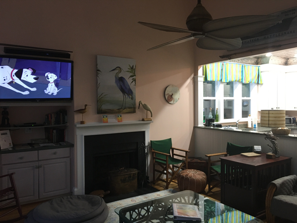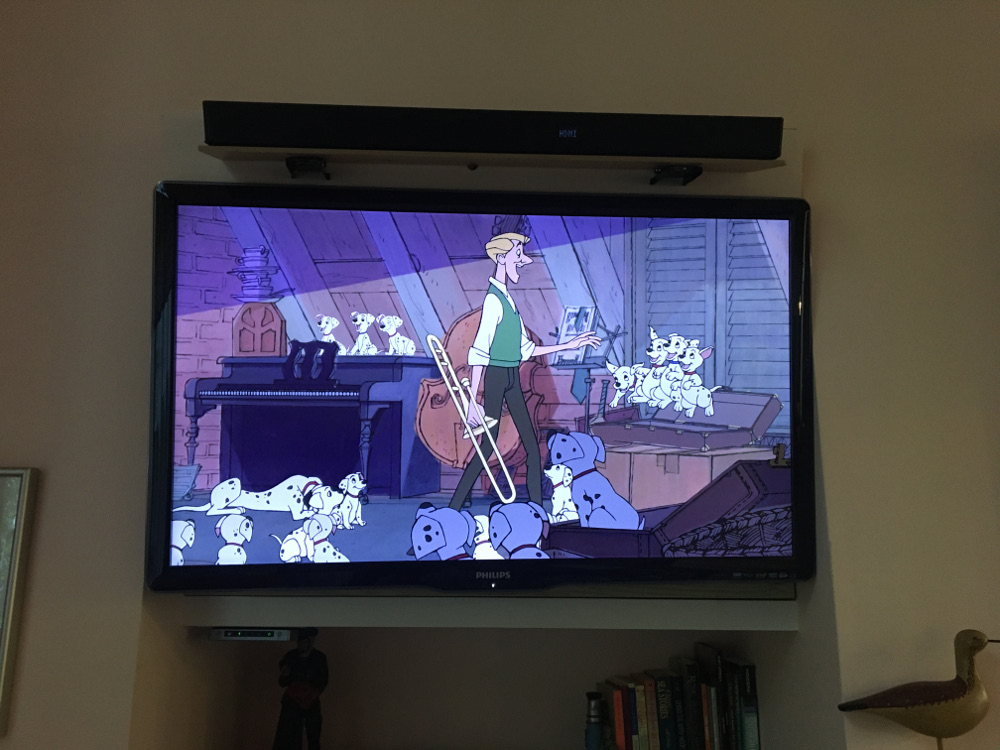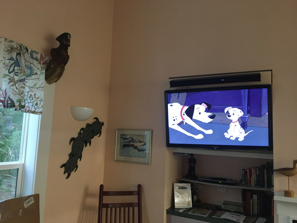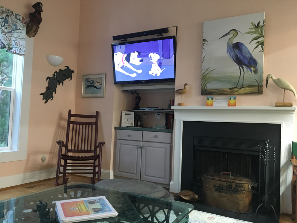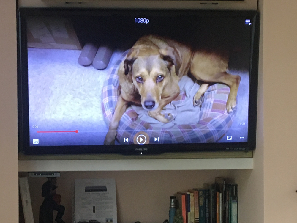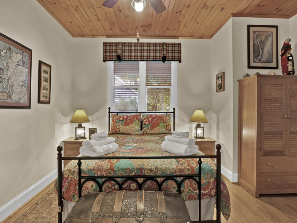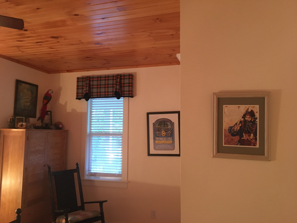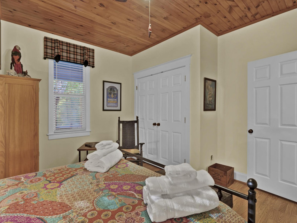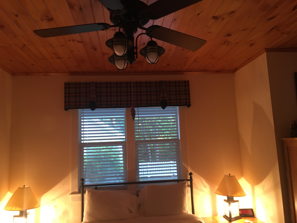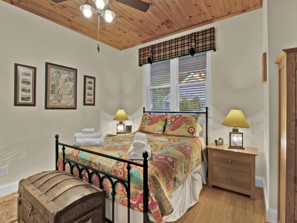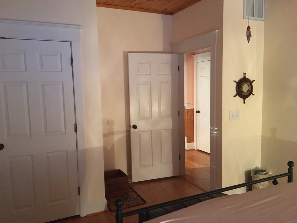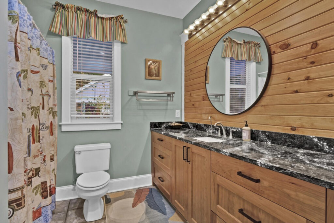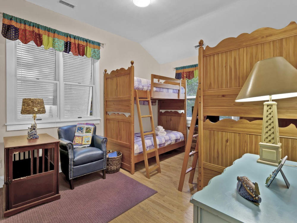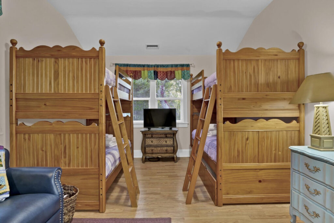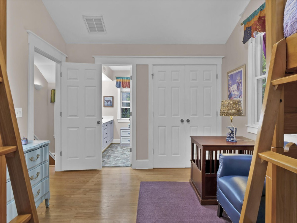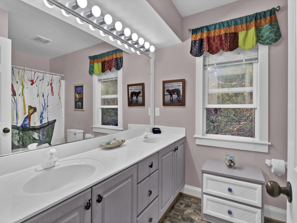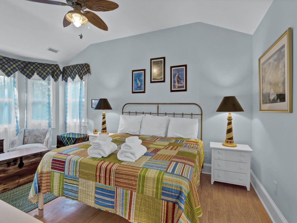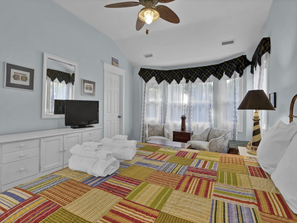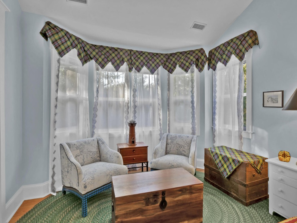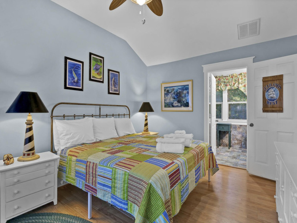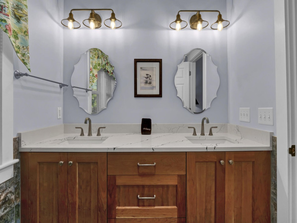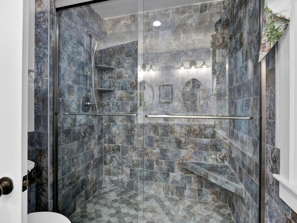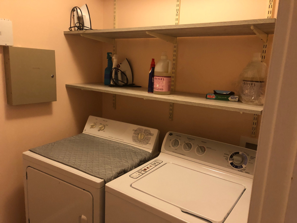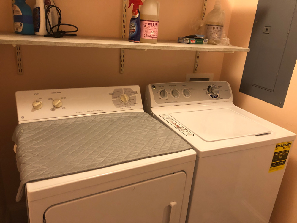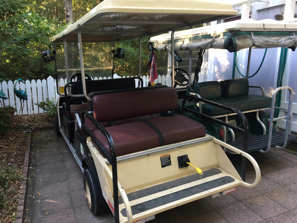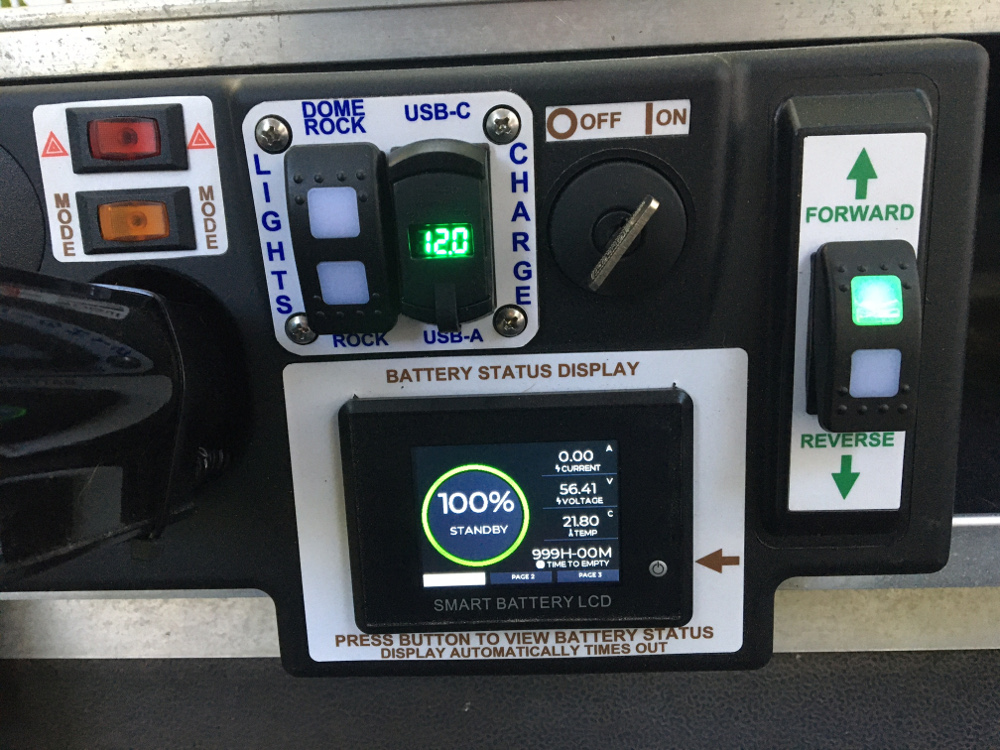Beautiful Island Get Away . . .
come visit and enjoy Island Time . . . .
your Home away from Home !
. ,

Dundee’s Den
Dundee’s Den is a rental home located on beautiful
Bald Head Island, North Carolina

New for 2025 Rentals
Dundee’s Den is now available to rent from
iTrip Vacations Rentals.
Spacious Home
Dundee’s Den is a spacious 3 bedroom 3 bath home located in the Maritime Forest of Bald Head Island, North Carolina.
This home is conveniently located only a short walk to the south beach in one direction and a short drive to the shops, market and boutiques in the other direction.
Pass thru the gates into a fully fenced in yard, with a garage, spacious patio, garden and outdoor shower..
You approach the house from the yard, go up two steps to a covered open porch with hammock, bench seating and rocking chairs. From the porch you can enter the house or enter the screened porch which has tables and chairs for meals or entertaining.
Amenities
Dundee’s Den is our home and we want you to feel right at home here also. We do our best to provide the conveniences you would expect in your own home.
General
Allow Pets: Yes
Bedrooms: 3
Sleeps: 8
Bathrooms: 3
Outdoor Shower: Yes
Environment: Forest
Location: Close to south beach and shops
Laundry facilities: Washer and Dryer
Wheel Chair Accessible: No
Golf Carts: Two 4-seat carts
Bicycles: Four provided
Beach Chairs: Yes
Kitchen
Renovated: 2023
Blender: Yes
Coffee Maker: Yes, Drip
Crock Pot: Yes
Microwave: Yes
Toaster: Yes
Oven: Yes, Electric
Stove: Yes, Electric
Breakfast Bar: Yes
Pots, Pans, Utensils: Yes
Ice Maker: Yes
Entertainment
Internet: Yes, high speed
WiFi: Yes
TV: 1 Master BR, 1 Bunk BR, 1 Family room
Large Full HD TV: Yes, Family Room
ATMOS Sound System: Yes
Subwoofer: Yes
Cable TV: No
Channels: OTA local & Streaming
Streaming Devices: Yes, ONN & Roku
Roku Guest Mode: Yes
Movie Library: Yes
Downstairs “Pirate” Bedroom
Number of Beds: 1
Bed Size: Queen
TV: No
Bathroom: Adjacent, Tub with Shower
Upstairs “Master” Bedroom
Number of Beds: 1
Bed Size: King
TV: Yes, local and Streaming Channels
Bathroom: Ensuite, Walk-in Shower
Upstairs “Bunk” Bedroom
Number of Beds: 4 (2 bunk Beds)
Bed Size: Twin
TV: Yes, local and Streaming Channels
Bathroom: Ensuite, Tub with Shower
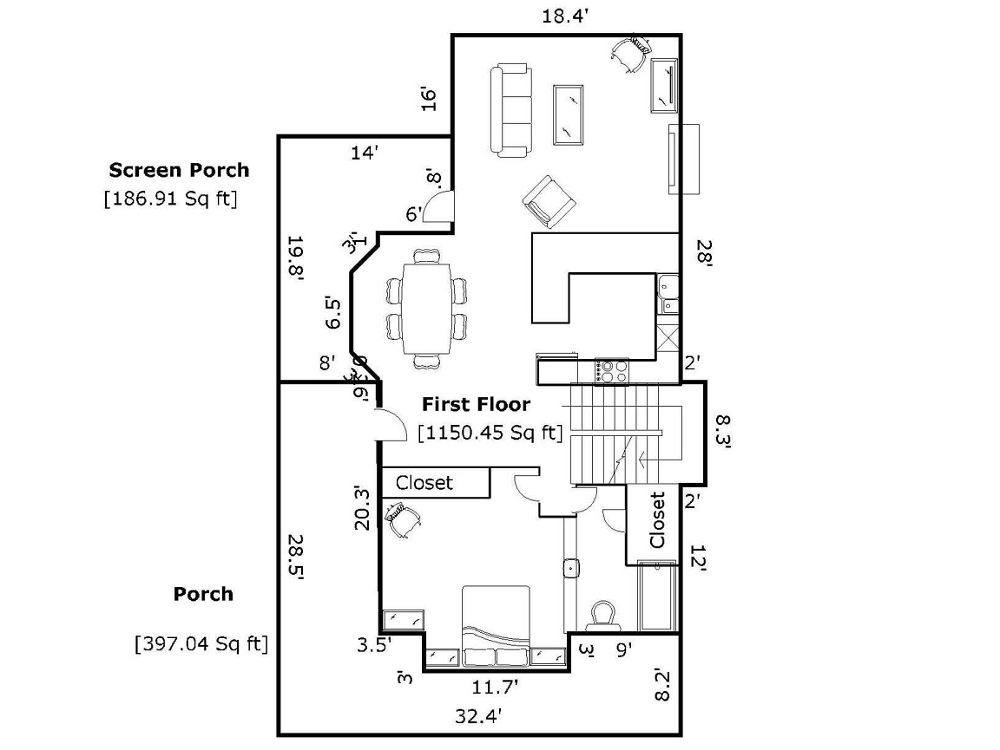
First Floor
The home’s front door opens to a wide grand hallway with the dining room on the left side and the stair case straight ahead.
On the first floor is the dining room, kitchen, family room, the “pirate” bedroom with queen bed, bathroom, and access to a fully screened porch section.
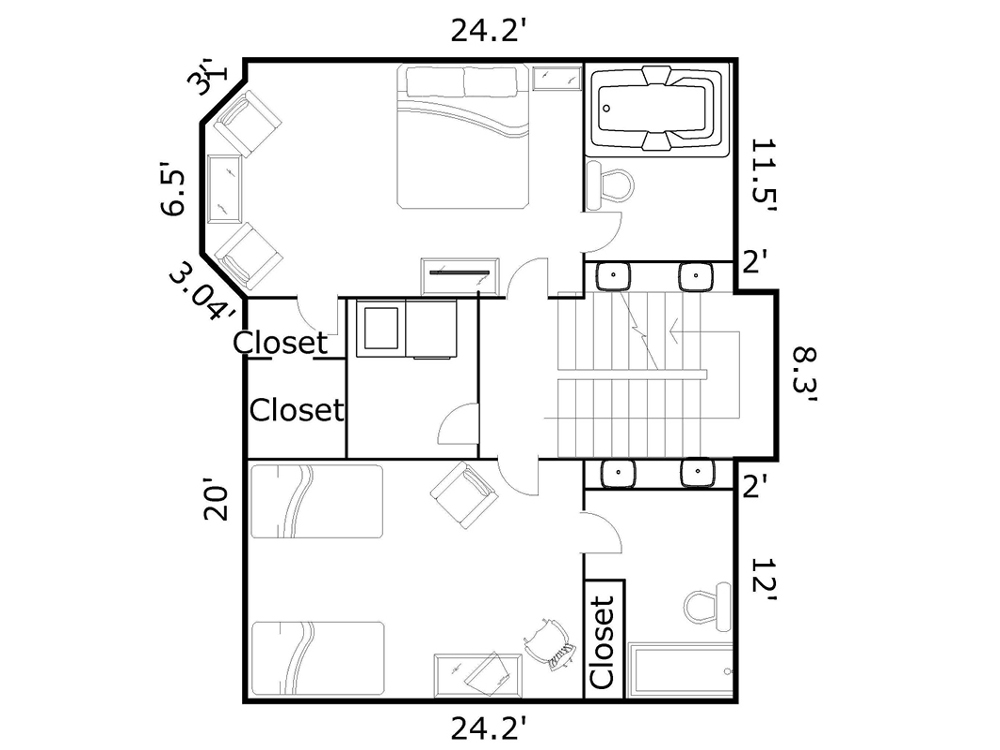
Second Floor
Up the stair case to the mid landing you have large picturesque windows and proceeding further takes you to the second floor.
On the second floor is the “master” bedroom with king bed and ensuite bathroom, the “bunk” bedroom with two bunk-beds and ensuite bathroom and the laundry room.
Dog Friendly Yard
This home features a fenced in yard with dog friendly plants for your four legged friends.
An outdoor shower is great for both people and for dogs who need to wash up after a day swimming in the ocean and rolling on the warm sandy beach.
Relaxing Porch
The covered porch has both an opened and screened section accessible from both the open front porch and a door off the family room.
The open section has hammock, bench seating and rocking chairs for sitting back and relaxing with a cool drink and warm friends.
The screened section with tables and chairs makes it a nice environment for a casual meal, playing cards or just sitting back and enjoying the sites and sounds of the Maritime forest.
Updated Kitchen
This home features a 2023 newly renovated kitchen!
This modern kitchen has beautiful hand crafted cherry cabinets, updated stainless steel appliances, and granite counters.
A custom tooled tin ceiling with integrated bright modern LED lighting provides bright cheerful lighting.
A convenient breakfast bar complements the dining area adjacent to the kitchen.
Dining Room
The dining room has a table for six with additional seating for three at the breakfast bar.
The dining room is located right off the kitchen and adjacent to the family room with an open space layout.
Whether you’re cooking a nice family meal while your kids and dogs are playing in the family room, or you’re entertaining guests, an open layout makes it easier to serve meals and for sound to travel, provides better visibility , and brings about a sense and atmosphere of togetherness.
Family Room
The family room boasts a high ceiling, decorative fireplace, and a wall of windows that offer a panoramic view of the forest, where quite often you will view deer in the early morning or twilight.
In addition to the cozy couches and chairs for the humans, there are also integrated dog crate tables providing a special place for your special four legged friends.
Entertainment Center
Dundee’s Den has three locations for watching TV: each upstairs bedroom and the main entertainment center in the family room.
The main entertainment center in the family room has a large Full HD TV with broadcast and streaming channels. You can enjoy movies and TV shows provided by Dundee’s Den, or can log in with your own streaming accounts to keep current with your shows, or can bring your own device as power, ethernet and hdmi connections are provided (bring your own cables).
An ATMOS 3D sound system with a 5.1.2 speaker array (Left, Right, Center, Surround-Left, Surround-Right, SubWoofer, Height-Left, Height-Right) complements the entertainment system and provides a natural listening experience.
Downstairs Pirate Bedroom
The downstairs bedroom is called “The Pirate Bedroom” as it has pirate decor and a large wooden chest.
There is a queen size bed with night stands on each side with individual lights.
The ceiling adds to the motif with red-hue knotty cedar reminiscent of the pirate captain’s cabin, with a central ceiling light and fan.
A wardrobe cabinet and closet provide able room for clothes and there is a rocking chair as a private sitting area. The downstairs bathroom is conveniently located just outside of the bedroom.
Downstairs Bathroom
Updated in 2023, the downstairs bathroom is conveniently accessible from the hallway.
This bathroom has a tub with shower, beautiful cherry cabinets and striking granite counter top.
A large round mirror hangs on a warm red-hue knotted cedar wall that compliments the delicate color scheme.
Upstairs Bunk Bedroom
The upstairs bunk bedroom has two twin bunk beds and sleeps four.
The bedroom boasts a seating area and a TV with streaming.
The ensuite bathroom, updated in 2024, has a tub with shower and large dual sink countertop.
Upstairs Master Bedroom
The upstairs master bedroom has a king bed and spacious layout.
The bedroom boasts a nice seating area, a bureau and closet for ample room and a TV with streaming.
The 2023 updated bathroom has a custom full tiled walk in shower, cherry cabinets, quartz dual sink countertop with dual mirrors.
Upstairs Laundry Room
The upstairs laundry room helps to make your stay more convenient.
You’ll find a washer, dryer, iron and ironing board.
Golf Carts
For 2025 season, Dundee’s Den includes two 4-passenger golf carts and a 6-passenger golf cart.
Never strap objects to the top of these golf carts. The roofs are just plastic and cannot take much weight or stress which could cause breaks, cracks and damage.
Black Golf Cart. This 6 passenger golf cart, also called 4+2, has 4 passengers face forward and 2 passengers face backward. The back seat folds down to reveal a nice big platform. The cart has a built-in retractable cable located at the back of the cart. Pull the cable out (goes about 25 ft) and plug into a standard 120v outlet. When done charging, pull slightly on the card to get it to retract back into the cart. This cart has a wand on the steering wheel for turn signals (up/down), headlights (twist) or horn (push).
Yellow Golf Cart. This 4 passenger golf cart, also called 2+2, has 2 passengers face forward (driver and passenger) and 2 passengers face backwards (thankfully, not the driver!). The back seat folds down to provide a platform. The cart has a built-in retractable cable located at the drivers feet. Pull the cable out (goes about 25 ft) and plug into a standard 120v outlet. When done charging, pull slightly on the card to get it to retract back into the cart. This cart has a wand on the steering wheel for turn signals (up/down), headlights (twist) or horn (push).
Red Golf Cart. This 4 passenger golf cart is also a 2+2 with a fold down back seat. This cart uses a special charging cable that is accessible on the outside of the garage to the left of the man door, and also has one inside the garage.
